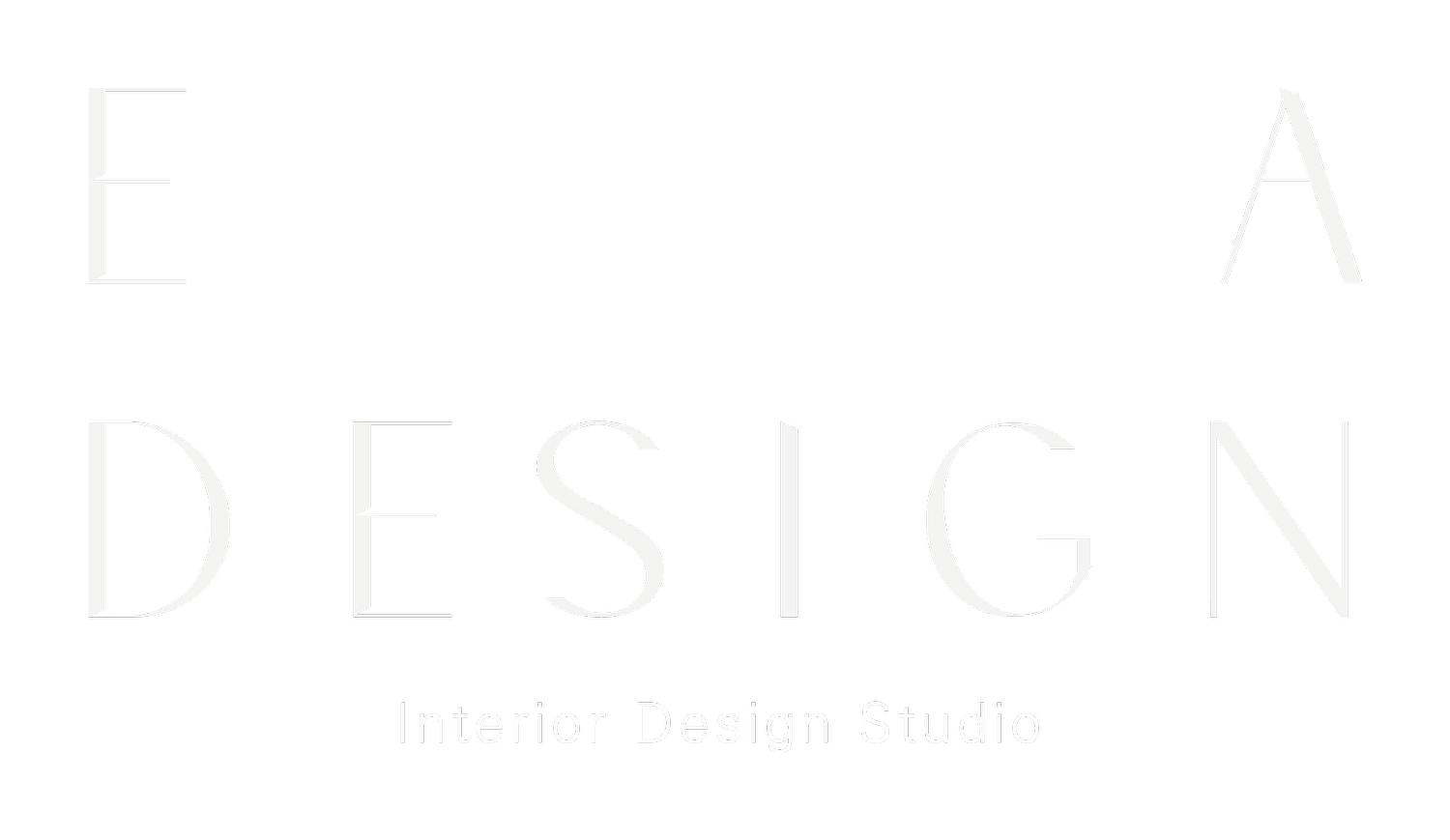Our Vision
A boutique interior design studio based in North Wales, that provides tailored design solutions in the residential and commercial sector.
We offer a full scope of services which extends to decoration and styling. We are passionate about what we do and always take an original approach to our work. We love collaborating with specialists in the field and especially with our clients which we enjoy helping to articulate their own taste and vision through our breadth of industry knowledge, breathing new life into their new or existing space.
EA Design was created by founder and Creative Director Eunice Aubert. Having travelled extensively and living in numerous places including Hong Kong and Australia, these experiences have enhanced her deep appreciation for art, culture and the built environment. Coming from an art background, she’s always had an eye for design, which she actively started pursuing in 2016.
Eunice’s experience has attuned her to the potential of interiors as not only a place to find shelter, but where one can create one’s own identity. Respectful of the architecture that was heralded before her, Eunice is skilled at creating environments that resonate with the era, yet tell the story of the people that occupy it now and into the future.
Certificate IV in Design CUV40715 – International School of Colour and Design, Sydney Australia
Graduate Diploma, Interior Design MSF50218 – International School of Colour & Design, Sydney, Australia
Please contact me directly for projects or to inquire about purchasing my work.

