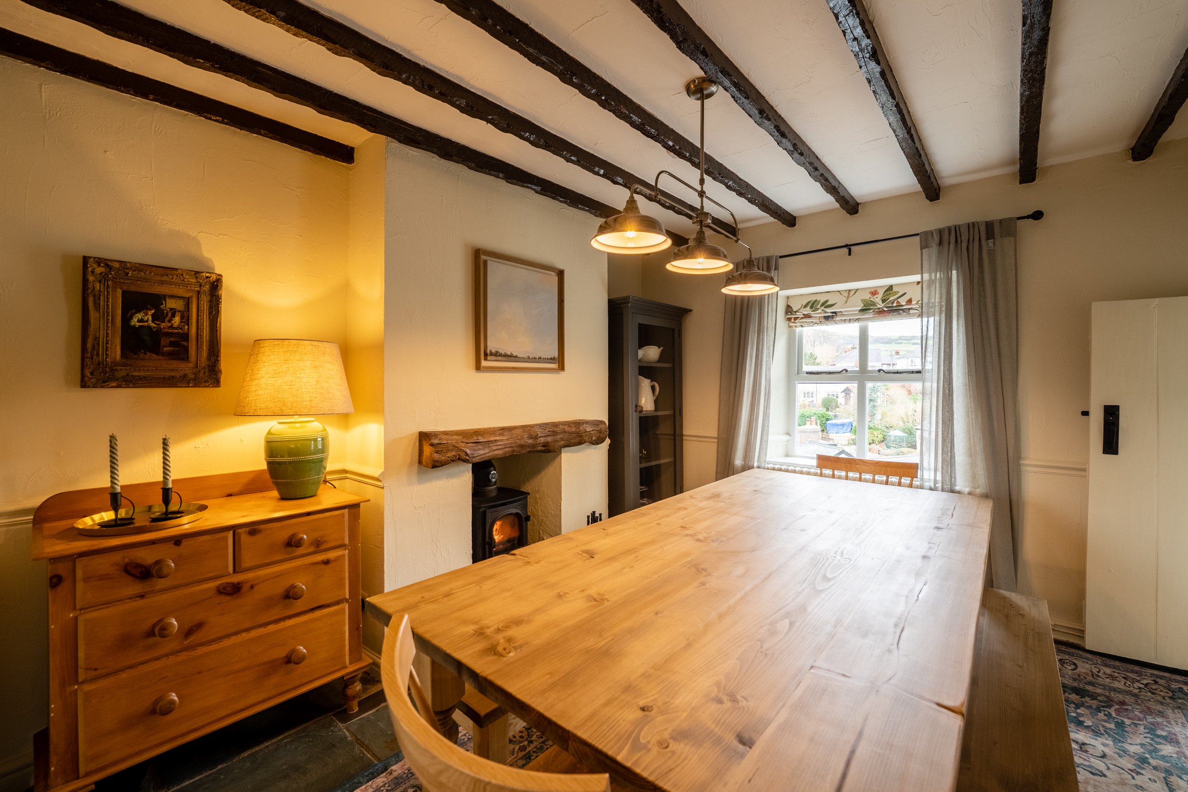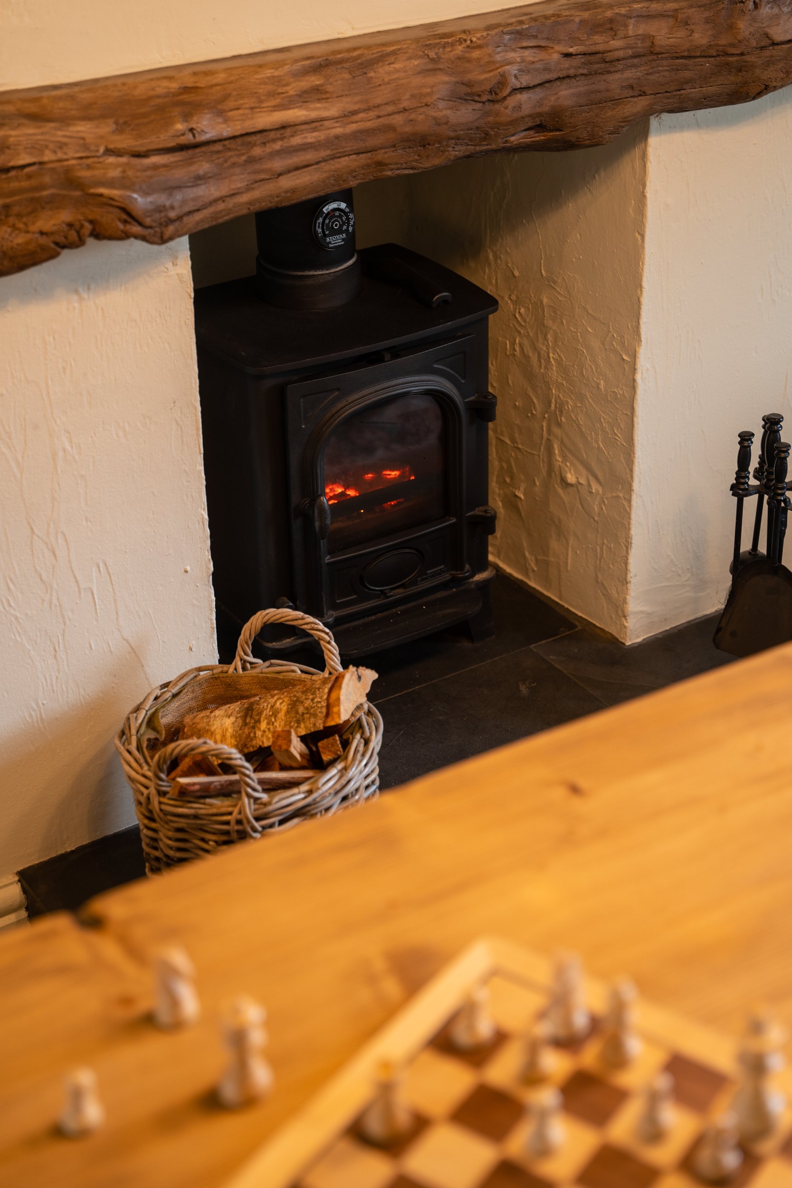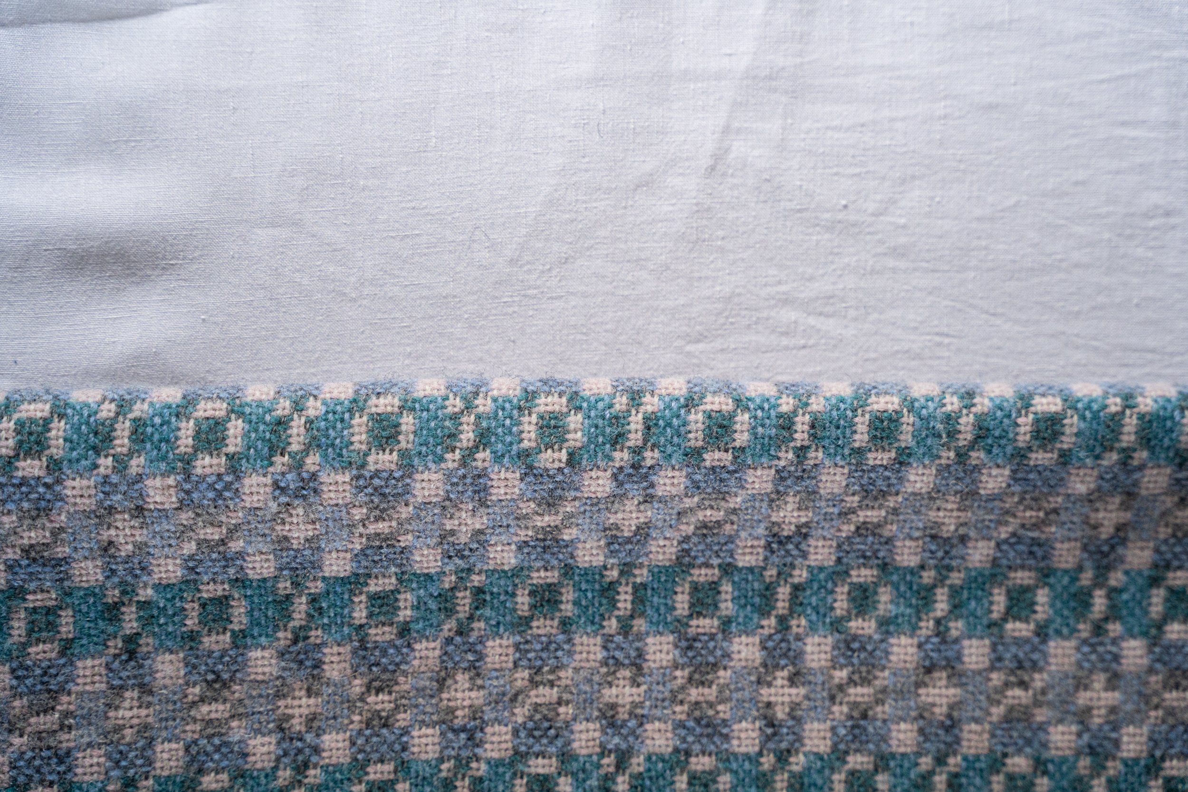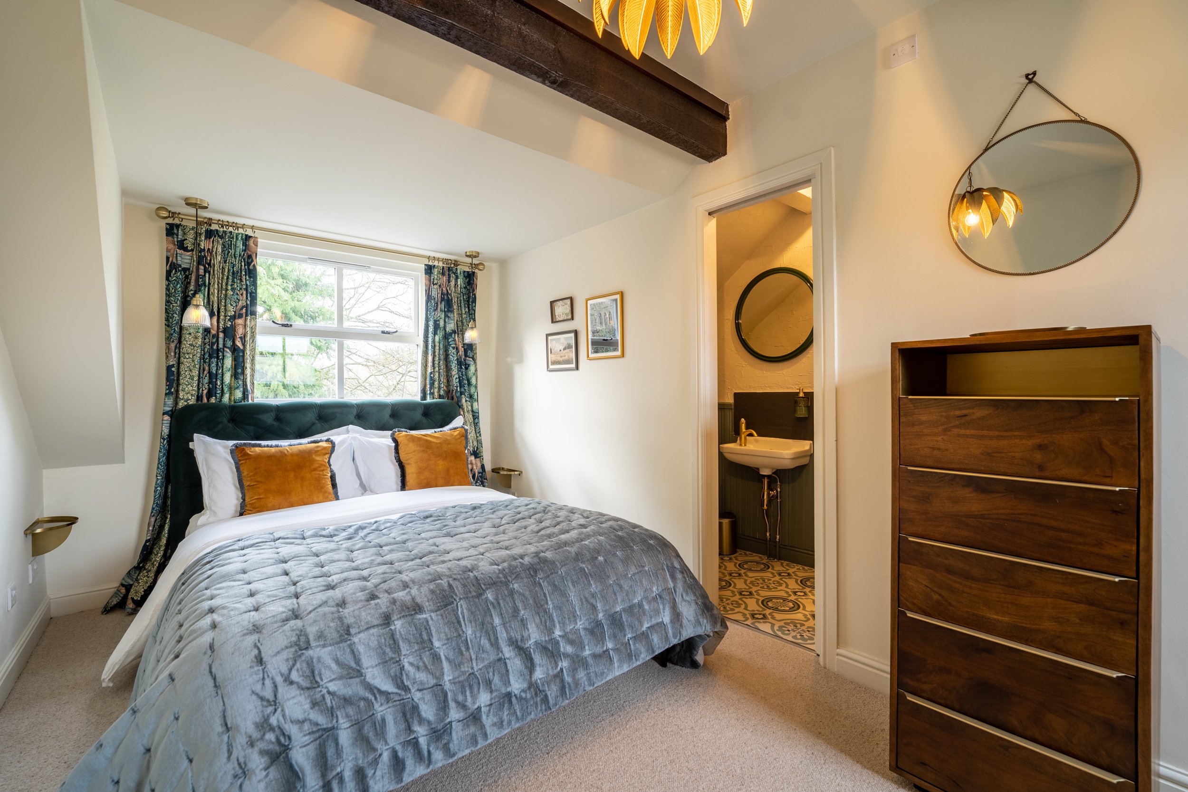
The Cottage
This quintessential Welsh cottage was built in the mid-1800s and is everything you can imagine a little cottage in the Welsh countryside would look like. Low ceilings, exposed oak beams, double thick walls, slate kitchen floor and a big hearth. Its location on the side of a hill overlooking the surrounding valley takes your breath away and transports you to a different time entirely. Taking our inspiration from the beautiful countryside and the deep history within its walls, we created a place of refuge, a place to escape and enjoy in a way that would renew your mind and body.
The Cottage
Location: Abergele, North Wales
Completion: November 2022
Project Type: Residential
Services: Full Interior Design Service, Project Management, FF&E Procurement, Decorative Lighiting Design, Artwork Consultation, Procurement & Instalment, Installation, Dressing and Styling
Respecting a house’s legacy is central to our approach for every project, so we eagerly embraced the opportunity to build on the strengths and character already present. Several standout features inspired us to retain and enhance them, such as the charming hearth in the living room with its wood-burning stove and the green and red-hued Welsh slate floor slabs in the kitchen and dining room, laid down decades ago. These elements, along with their rich colors, shaped the overall color palette and influenced our choices for furniture and furnishings.
The cottage welcomes visitors through a vestibule that offers breathtaking views of the village and surrounding countryside, leading seamlessly into the inviting living room.

The focal point of this living room is the hearth, set against walls painted in a deep green hue that echoes the evergreen forests enveloping this charming Welsh cottage. A large linen sofa is paired with two plush leather armchairs, crafting a warm and welcoming atmosphere. The room features rich layers of patterns and textures, adding depth and intrigue while inviting you to explore its cozy charm. The dining room flows into a charming space through an original low doorway, where a small fireplace houses a wood-burning stove alongside a traditional cottage dining table custom-made in southern England. In the kitchen, only the upper cabinets and modern door fronts were replaced, as they didn’t harmonise with the space’s traditional architectural features. The dining area has been restored to better reflect its original character, serving as a place where people gather, work, and enjoy meals while taking in the scenic views from the comfort of their seats.




The dining room leads through to an original low doorway, where another small fireplace holds a wood burning stove, as well as a traditional cottage dining room which was custom-made in the south of England. In the kitchen we only replaced the upper cabinets and modern door fronts, as these did not compliment the traditional architectural features found within the space. The dining area is now more true to its original character style, which is where people meet, work and find nourishment, while the scenery outside may be appreciated sitting down.






The bathroom has been updated with handmade terracotta wall tiles in an pearly gloss finish, and to match the aesthetic, a floor tile in a pattern reminiscent of the continental Victorian era that was so popular in the late 1800s. The predominantly white colour palette gives this rather small bathroom a crisp and clean characteristic, but the use of texture, form and shape balances out the design into a harmonious and peaceful space. Adding contemporary artwork not only work as a focal point which draws you into this space, but adds to the overall feel.






Each upstairs bedroom has its own unique personality, capturing the essence of the different eras this cottage has witnessed. A blend of contrasting textures adds both charm and comfort, with cozy wool carpets softening the spaces and window treatments crafted from richly textured fabrics. Soft furnishings and upholstery introduce colours that complement the room’s spatial elements and design. In one of the rooms, a patterned wallpaper adds a playful touch to the layering of patterns and colors, while an eclectic mix of furniture pieces creates a timeless and inviting atmosphere.










To make the conservatory more of a functional space for our clients, we converted the traditional seating area into a home office without taking away the original function and design of this room. The space is rich in colour and texture, as can be seen with the comfortable seating of the club chairs in a dark teal colour which brings out the colours in the traditional rug that is spread over black slate flooring. The leather desk chair elevates this space to give it even more of a sophisticated look and compliments the warm wood tones of the desk. The room can still be enjoyed as a place to relax and take pleasure in a quiet read with a glass of Whiskey in hand, while taking in the beautiful garden and woodlands outside.






To connect the downstairs living area with the upstairs bedrooms, we used a beautiful natural wool runner with a ticking design in black. The subtle contrast with the warm wooden floors and antique white walls, draws the eyes up the staircase to a richly decorated sideboard at the top of the landing. It was designed to evoke a sense of excited expectation for the richly designed bedrooms, that are waiting to be explored and enjoyed.







