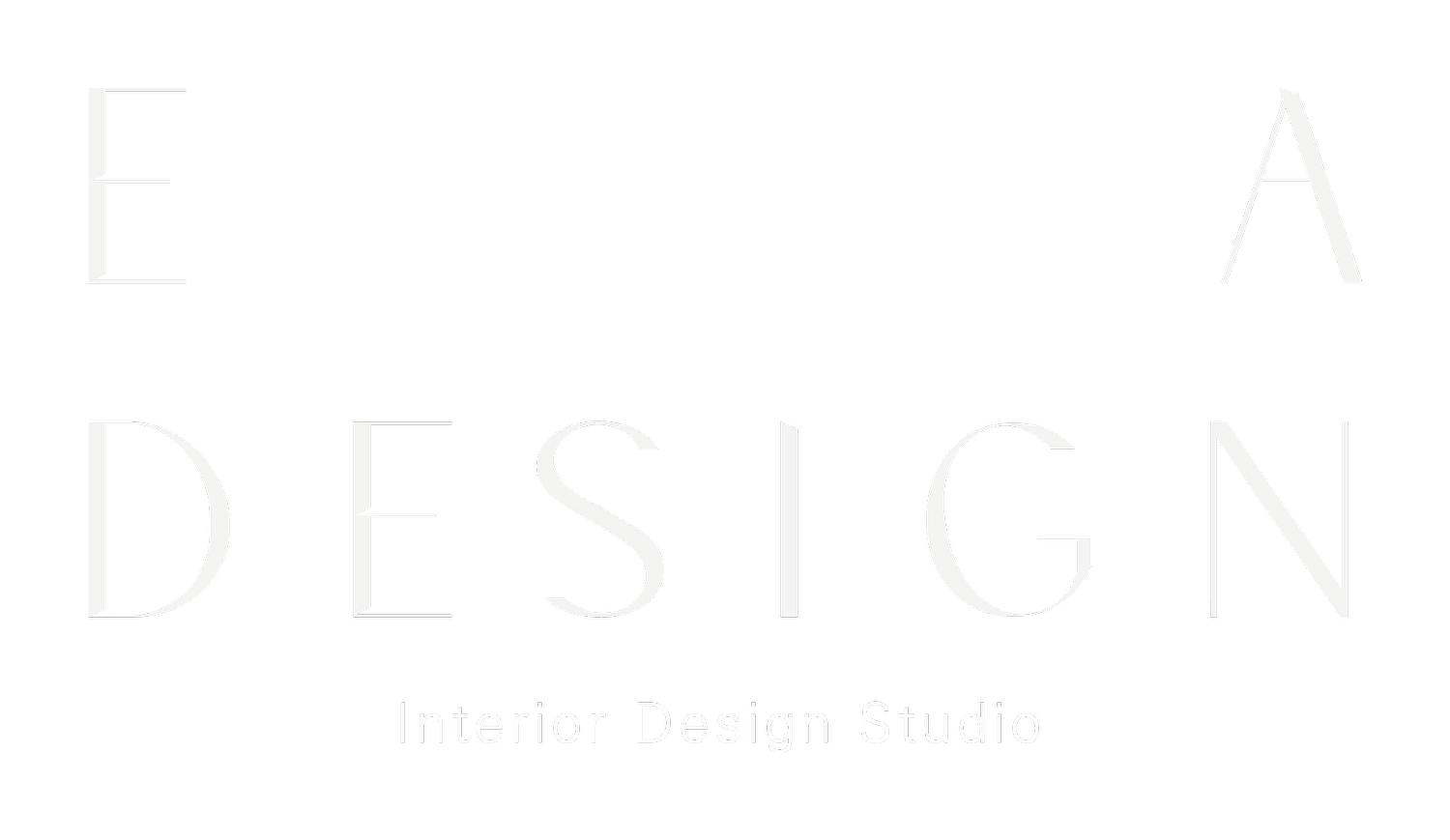The Things People Overlook When Designing A Home
Designing a home is a complex process, and it's easy to overlook certain details that can significantly impact comfort, functionality, and aesthetics. Here are some commonly overlooked aspects:
1. Future-Proofing:
Adaptability: Consider your future needs such as a growing family, aging in place, or changing your lifestyle.
Technology Integration: Plan for current and future tech needs, like smart home systems and ample electrical outlets/sockets, especially in a bedroom!
2. Storage:
Ample and Diverse Storage: Ensure there’s enough storage for all types of items, including seasonal decorations, sports equipment, and pantry items. You can never have too much storage!
Wardrobe Space: Adequate wardrobes in bedrooms and hallways. Think of having built-in’s or not. Which will give you the most storage space?
3. Natural Light and Ventilation:
This is so often overlooked but so important.
Window Placement: Optimize your window placement for not only natural light but ventilation too.
Skylights: Consider skylights in areas lacking wall space for windows.
4. Traffic Flow:
Room Layout: Plan layouts to ensure smooth movement between rooms. Think on where you place your furniture, for example.
Entryways and Hallways: Ensure these areas are wide enough and free of obstructions.
5. Soundproofing:
This is such an important consideration for semi-detached homes especially.
Insulation: Use proper insulation in walls and floors to reduce noise.
Placement of Noisy Areas: Place noisy areas like laundry rooms away from bedrooms and living spaces.
Remeber that curtains, wall panelling and indoor plants are all sound absorbing.
6. Outdoor Spaces:
Yes, you need to think about your outdoor spaces too. The trend for letting the outdoors in is a very big consideration point when it comes to designing your home.
Usability: Design outdoor spaces for practical use, considering factors like sun exposure, privacy, and landscaping.
Access: Ensure easy access to outdoor areas from main living spaces.
7. Lighting:
Layered Lighting: Use a combination of ambient, task, and accent lighting. Ambient lighting sets the mood and also provides the general illumination in a room. Task lighting helps you complete tasks, like writing or reading. Accent lighting is as the name suggest, it accentuates something, like a beautiful artwork on a wall or a accent wall or furniture piece.
Natural Light: Maximize natural light and consider how it changes throughout the day. This is so important when it comes to your chosen colour palette.
8. Electrical and Plumbing:
Outlet Placement: Ensure outlets (light switches and sockets for example), are conveniently placed in every room.
Plumbing Access: Plan for easy access to plumbing for maintenance and potential future upgrades. This is where your designer or Plumber
9. Climate Considerations:
Insulation and Windows: Choose materials that provide adequate insulation for your climate. Think double or triple glazed windows, draught excluders for doors, etc.
HVAC Systems: Ensure the heating,cooling and airconditioning systems are efficient and appropriately sized.
10. Privacy:
Windows and Fencing: Plan for privacy from neighbours and street view.
Room Placement: Consider the placement of bedrooms and bathrooms for privacy.
11. Aesthetics vs. Practicality:
Material Choices: Balance aesthetic preferences with durability and maintenance needs. This can be a harder choice than you think!
Trends: Avoid overly trendy designs that may date quickly.
12. Ergonomics and Accessibility:
Furniture Layout: Ensure furniture is arranged for comfort, accessibility and practicality.
Accessibility Features: Think durability, how long will this last me? (Remeber you get what you pay for). How is a furniture piece used for example, not only for purpose but comfort too. Decide whether it’s functional or decorative. Also consider door widths, making it slightly wider for easy access to a room on a wheelchair, for example. This will not be necessarily more expensive on the outset, but can be later on not to mention disruptive.
13. Green Design:
Sustainability: Use eco-friendly materials and energy-efficient appliances.
Water Management: Plan for efficient water use and drainage.
14. Room Functions:
Multi-Functional Spaces: Design rooms that can serve multiple purposes and that you can change easily, should you need to in future.
Dedicated Spaces: Ensure dedicated spaces for specific activities (e.g., home office, gym).
15. Personal Touches:
Customisation: Include elements that reflect your personal taste and lifestyle. It is your home after all.
Memorable Details: Don’t overlook small details that can add character to your home. This could be the type of door handle you use or type of light switch, etc.
Considering these elements can help create a home that is not only beautiful but also functional and enduring, that serves your particular needs.




